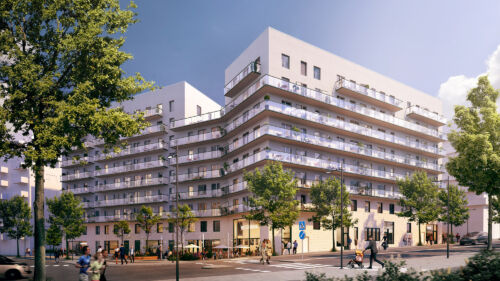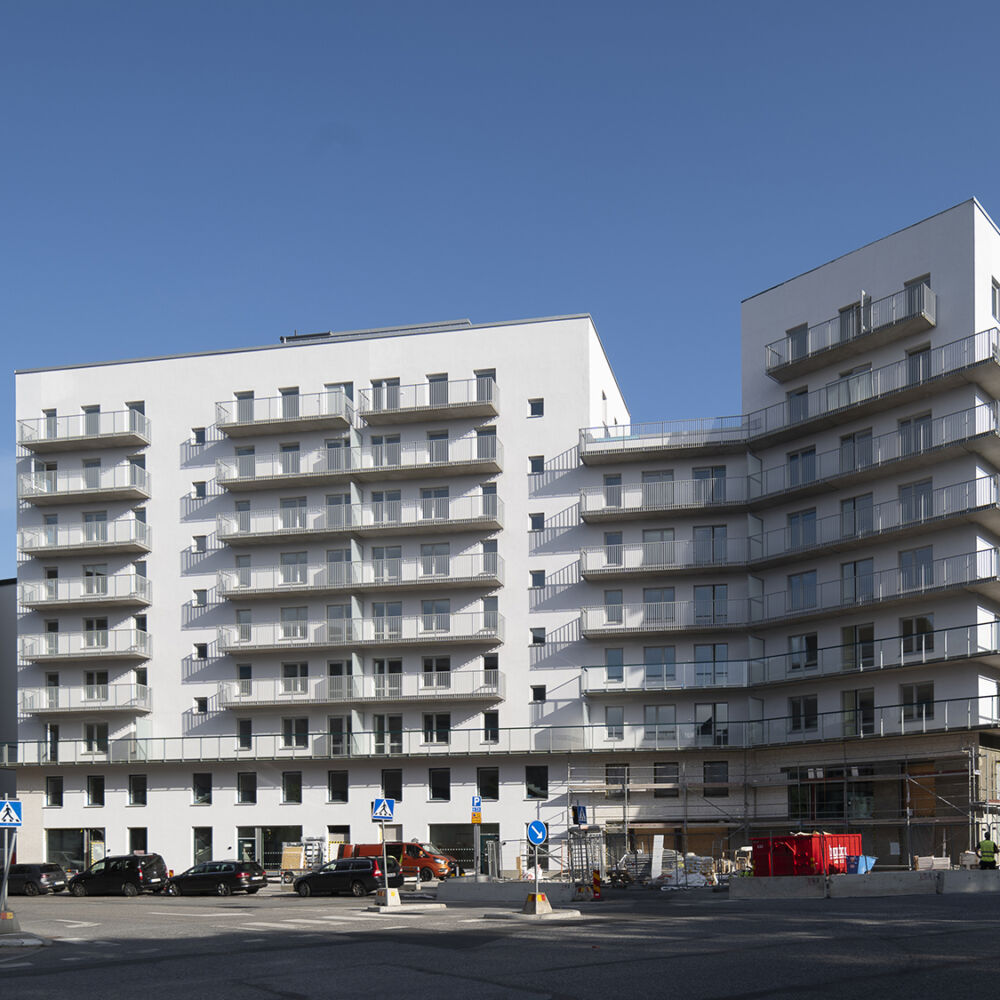The property was previously owned by HållBo, a joint venture between ByggVesta AB and Bonnier Bostäder AB, and was transferred fully to Bonnier ownership in December 2024.
Architect: Kod Arkitekter
Sold
2024
Rental apartments, Student housing
220
Several bike rooms in the garage level
Most units have a balcony or outdoor patio
On-site garage
Miljöbyggnad - Silver

Architect’s Perspective - Hestur
The three buildings vary in height and form, giving each a unique character while maintaining a clear visual harmony through soft, light colors. The taller, angled building features a ground-floor commercial base with corner shops that enhance the street presence. The faceted corners of the buildings serve several purposes: they open up the triangular courtyard, allow natural light to enter, create sightlines, and form welcoming entryways to the surrounding lanes. The block accommodates a variety of apartment types, with a focus on large windows and generous balconies to ensure bright, high-quality living environments.
