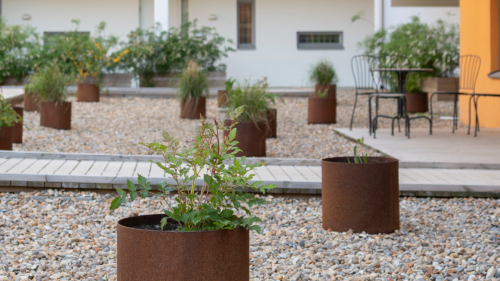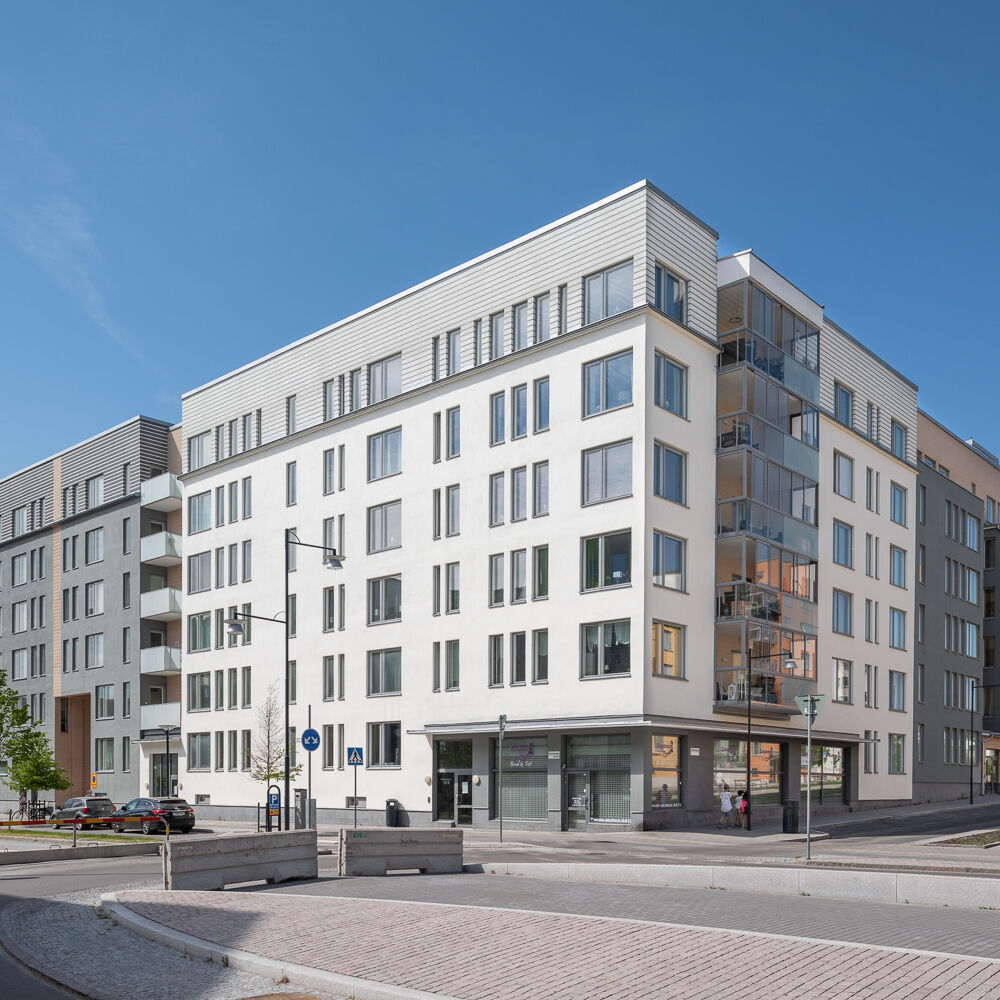The property was previously owned by HållBo, a joint venture between ByggVesta AB and Bonnier Bostäder AB, and was fully acquired by Bonnier in December 2024.
Architect: Kirsh+Dereka
Status:
Sold
Sold
Completed:
2014
2014
Type:
Rental apartments
Rental apartments
Number of apartments:
199
199
Balcony/patio:
Some apartments have private balconies; others have access to shared gallery balconies (loftgång) or ground-floor patios.
Some apartments have private balconies; others have access to shared gallery balconies (loftgång) or ground-floor patios.
Parking/garage:
Garage
Garage

Architect’s note:
The courtyard environment offers several gathering spaces, leafy vegetation, and open lawns. A central walkway runs through the middle, connecting wooden terraces and small pergolas. At the heart of the courtyard, a large arbor with long tables and a grill area creates a social hub, along with a framed playground for children.
